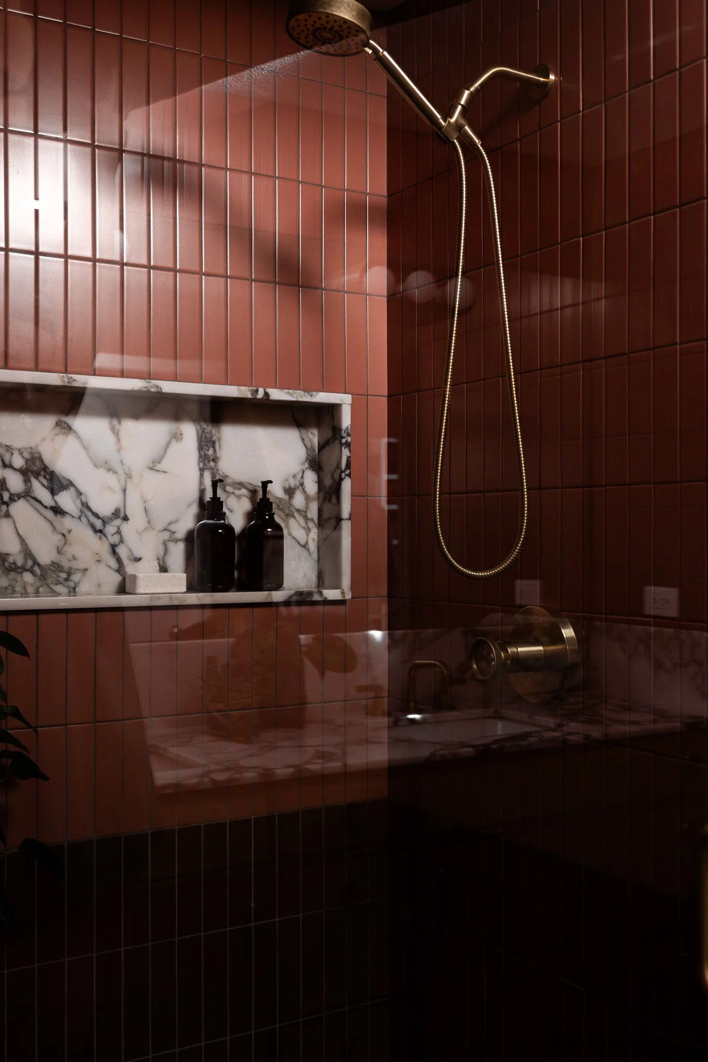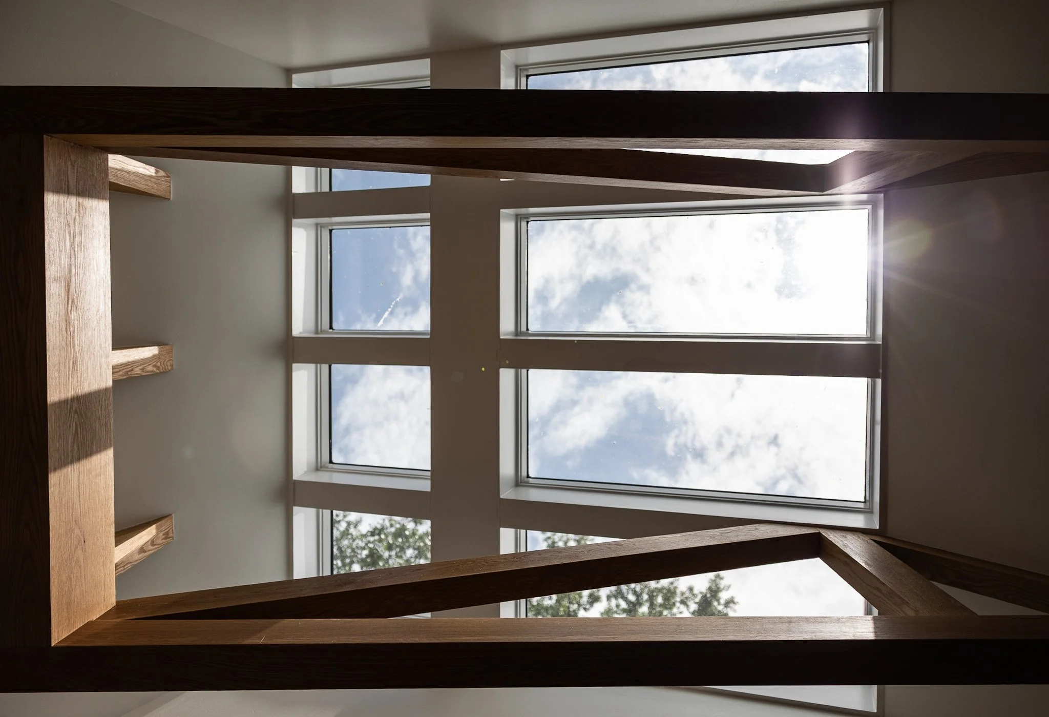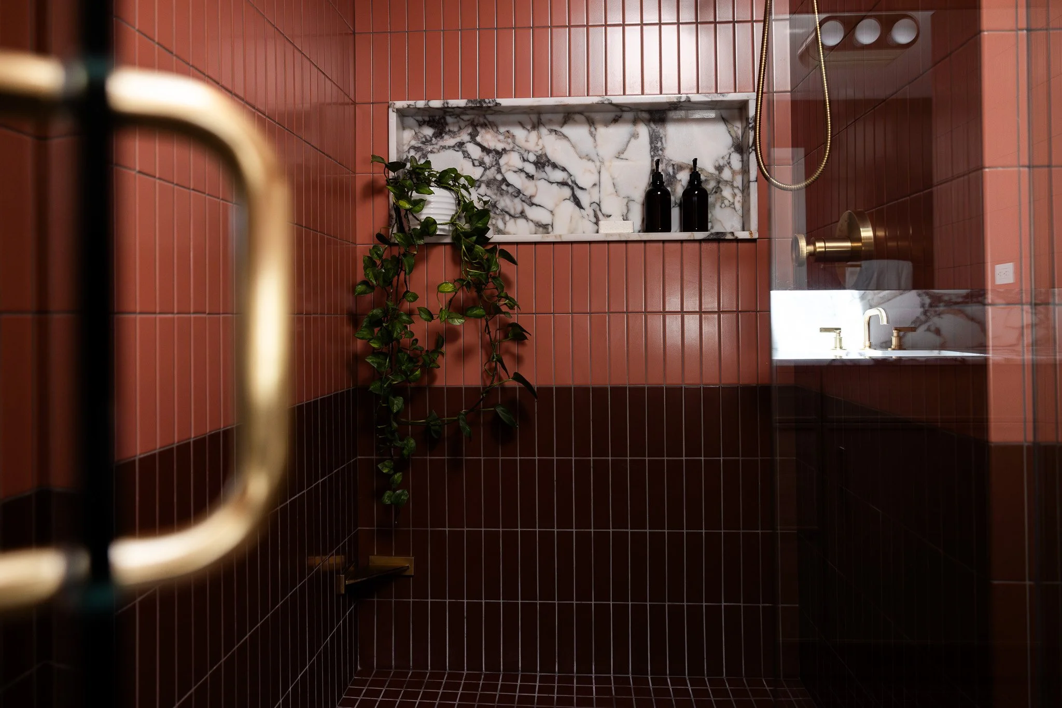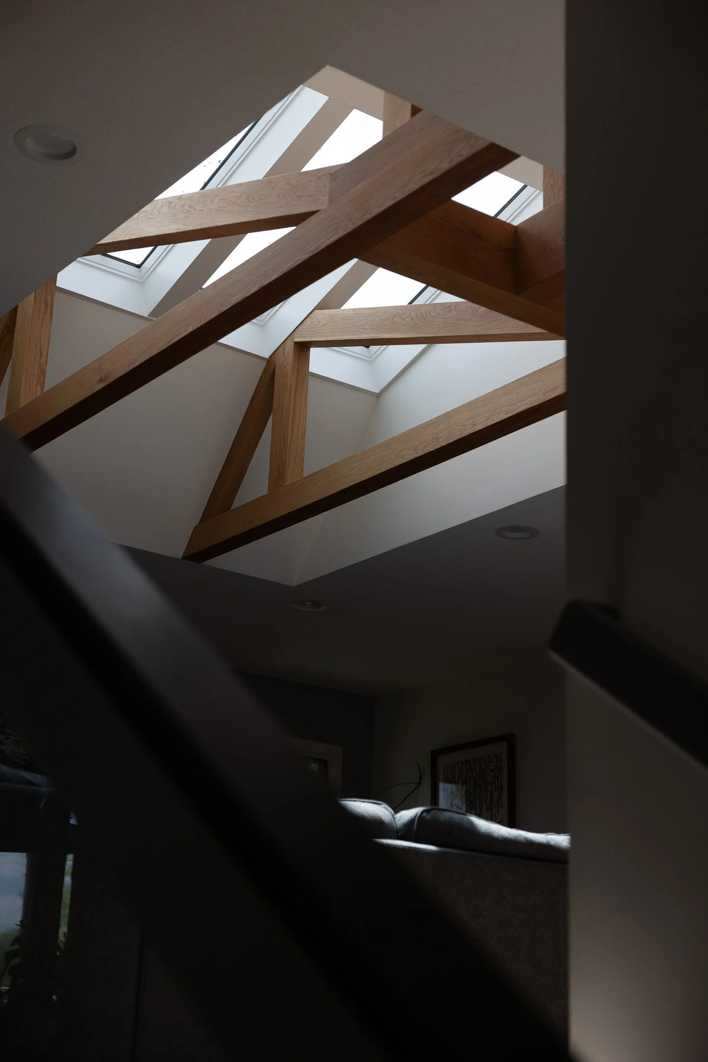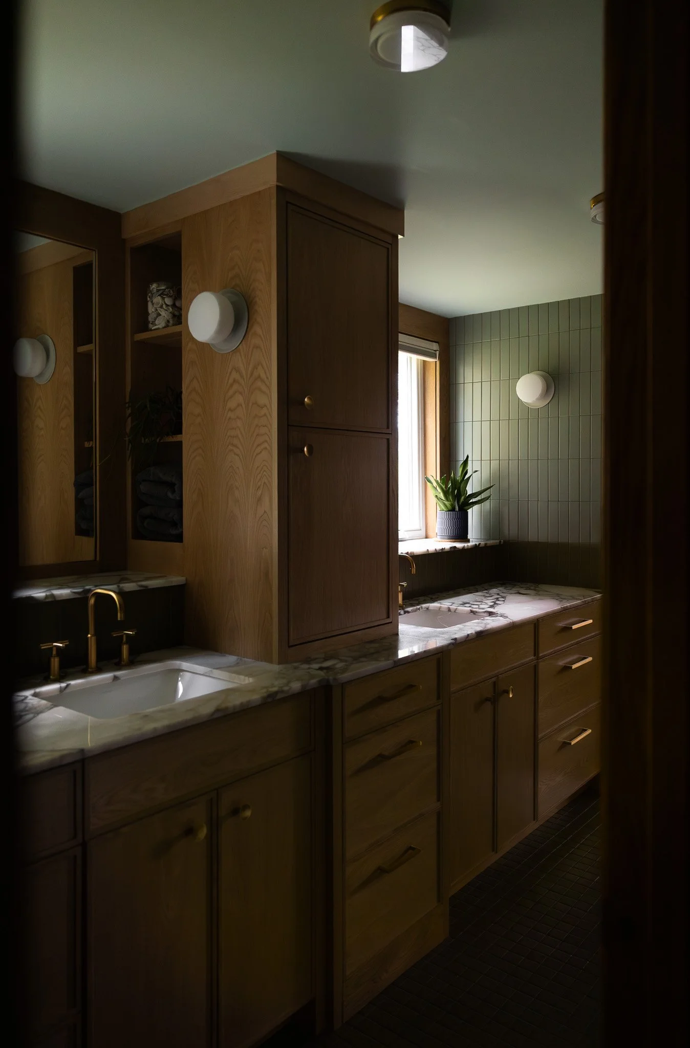LAYERS OF LIGHT + COLOR
Mitlyng Design Team:
Ashley Mitlyng & Katie Loecken
Photography:
Ashley Beckman Photography
Contractor:
A-Squared
THE STARTING POINT
Our clients had recently bought a house they loved in a tree-lined neighborhood overlooking a peaceful lake. The previous owners had renovated much of the house, except for two bathrooms: the primary suite and the jack-and-jill bathroom shared by the family’s preteen children. Both felt outdated and cramped, and neither functioned how the family needed them to.
In the primary suite, a bulky linen cabinet and a curved glass block wall took up valuable space. The washer and dryer, housed in a closet in the bathroom, were hard to reach and awkward to use.
The kids’ bathroom wasn’t working either. It had no windows and only one sink, making it difficult for two growing kids to share.
THE DECISION FOR CHANGE
The homeowners had big visions for their bathrooms, and initially started the project without an Architect. However, soon after demolition began, they realized how many decisions were ahead — and how hard it would be to get everything right without the guidance of an experienced professional.
They brought in Mitlyng Design to help them reimagine both bathrooms in a way that felt functional, beautiful, and cohesive. Along the way, they even identified another area of the home we could help improve: the living room skylights, which were covered by a sheetrocked truss that blocked natural light.
THE REINVENTION
With demolition already underway, we got to work quickly to help the homeowners make strategic decisions that prioritized function, style, and light.
In the primary suite bathroom, we:
Freed up space. We removed the oversized linen cabinet and curved glass block wall.
Enlarged the spaces that mattered most. We made the shower and vanity larger while keeping their original locations to minimize construction and cost.
Improved access to laundry. We opened up the closet and integrated the washer and dryer into the layout.
Created balanced lighting. We carefully designed the vanity drawers so the lighting is now centered and even throughout the space.
After - Primary Suite Bathroom
Before - Primary Suite Bathroom
In the kids’ jack-and-jill bathroom, we:
Gave each child their own space. Instead of opting for a double vanity, we added two individual vanities, separated by a tall linen cabinet.
Introduced natural light. Adding new windows on each side of the vanity not only brightened the bathroom, but also brought light into the kids’ bedrooms.
Added a second washer and dryer stack. We borrowed a small amount of space from an adjacent bedroom closet to create the kids’ own laundry space.
Improved the layout. We moved the shower and toilet to make the room easier to use without adding square footage.
Built in extra storage. We took advantage of a hidden wall cavity to add a 10-inch deep shelf under each kid’s window, adding storage and making the room feel larger.
After - Kids’ Bathroom
Before - Kids’ Bathroom
In the living room, we:
Made structural changes to the ceiling. We opened up the ceiling surrounding the skylights and clad the trusses in wood to create a stunning architectural focal point.
After - Living Room Skylights
Before - Living Room Skylights
THE FINISHED PRODUCT
Today, both bathrooms feel elevated, inviting, and easy to use.
In the primary suite:
Handmade, color-blocked Fireclay tile adorns the entire bathroom, adding visual interest and making the space easy to clean.
The washer and dryer are now easy to access and use.
Small details — like a stone shower niche, brass fixtures, and balanced lighting — elevate the room’s experience.
Our clients’ beloved plant collection accents the bathroom with color and life.
In the kids’ bathroom:
Sunlight now fills the room, thanks to the new windows.
Each child has their own zone, with their own sink and plenty of storage space.
Brass fixtures, a stone countertop, and green tile strike a balance between playful and mature.
The dedicated washer and dryer empower the kids to do their own laundry (and, if nothing else, reduces the need for the parents to haul laundry up and down the stairs).
In the living room:
The updated ceiling and skylight design creates the illusion of a vaulted ceiling, makes the space feel more expansive, and fills the room with natural light.
“We were working with Mitlyng Design on a potential remodel at our previous house. When we moved and wanted to renovate the bathrooms, it was an easy choice to continue with Mitlyng Design. They already understood and appreciated our aesthetic and general family vibe and lifestyle. On both projects, they were really in tune with what we wanted to accomplish, both functionally and aesthetically.”
- Homeowner


