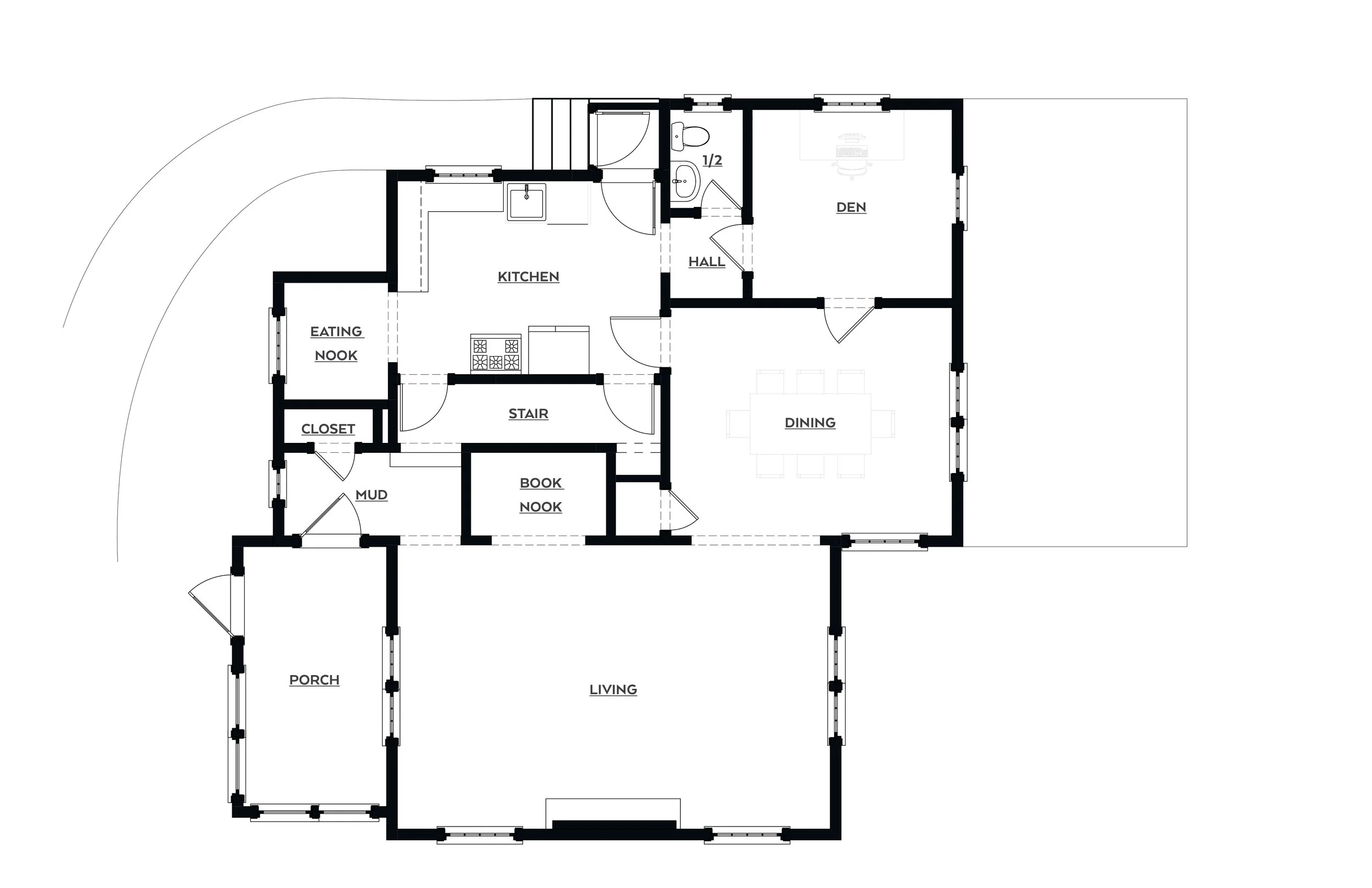A SPANISH CRAFTSMAN REINVENTED
Mitlyng Design Team:
Ashley Mitlyng, Katie Loecken, Eden Garton
Photography:
Half Acre House
Contractor:
City of Lakes Builders
Before
THE STARTING POINT
Nestled in the Lowry Hill neighborhood, this 1920s Spanish craftsman charmed our clients with its rich historic details and warm craftsman woodwork. Its location, just steps from Lake of the Isles and a short walk or bike to many local businesses, made it their dream home.
But despite all the owners appreciated about their home, it functioned a lot like other homes of its era. It had:
A disconnected kitchen. The kitchen was tucked in the away, isolating it and whoever was cooking from the rest of the home.
Clashing styles. Updated in the 60s, the kitchen’s patterned linoleum floors, cork backsplash, and wood-paneled ceiling starkly contrasted the home's historic beauty.
Minimal storage. The kitchen had very few cabinets, and the ones it did have were shallow — offering little room for organization and narrow working space on the countertops above.
Limited counterspace. Speaking of countertops, very little was available because of the kitchen’s layout, small size, and limited storage, which required the workspace to double as storage.
Compartmentalized living. The main level was a series of individual, enclosed rooms, making the living spaces feel disconnected and overly formal.
Missized spaces. The half bath felt cramped, while the office was far larger than necessary when all they needed in it was a desk.
An awkward entryway. Small and dark, the entryway made coming home — especially in winter — feel clunky instead of welcoming.
THE DECISION FOR CHANGE
Frustrated by the home’s closed-off layout and outdated kitchen, the owners knew they needed to make big changes to better support how they lived and entertained. Excited about Mitlyng Design’s ability to carefully blend old and new, they hired us to reimagine how their home could work better.
“It was really important to respect the history and spirit of the house with our changes, while maintaining the high level of detail that had sustained it for almost a hundred years. When looking for an architect to partner with, we felt Mitlyng Design best understood these values of everyone we considered.”
- Homeowner
THE REINVENTION
From the moment we stepped into the home, we saw an opportunity to rethink the main level’s flow while elevating its historic millwork, built-ins, and archways. We got to work, meticulously considering what our clients needed from their space and how we could make it happen within the existing structure and style of the house.
To reinvent the main level, we:
Moved the kitchen to the heart of the home. We relocated the kitchen to where the den and half bath had been, shifting it to a more central spot and opening it to the dining room.
Seamlessly blended new and old. We designed the new cabinetry, doors, windows, and even the kitchen island’s legs to match the home’s historic woodwork.
Created smarter spaces. The former kitchen became the new, more functional half bath and a cozy TV lounge, while the breakfast nook was the perfect size for a modern office designed for digital work.
Revitalized the entryway. We opened up the entry space, adding a built-in bench and adorning the floor with handmade terracotta clay tile to coordinate with the Spanish craftsman’s exterior.
Made creative use of existing features. We repurposed the backdoor by transforming it into a window for the newly-located half bath and added a new south-facing window similar in size and location to the existing one.
Before - the den occupied a central space in the house
After - the relocated new kitchen naturally opens up to the dining room
“When we renovate historic homes like this one, we want the finished product to feel like it’s always been that way — both in how it flows and functions and how the aesthetics blend with the original character. We kept this goal in mind with every decision we made with the homeowners.”
- Ashley Mitlyng, owner, Mitlyng Design
THE FINISHED PRODUCT
What was once a series of disconnected rooms now flows effortlessly to create a home that’s more comfortable, functional, and beautiful. Every decision we made — big and small — respected the original character of the home to ensure the space felt cohesive with the rest of the house while supporting how our clients live today:
We chose a mix of painted and stained cabinetry, with the stain emulating the home’s historic beauty and the painted cabinets introducing a light, modern touch.
The handcrafted tile mosaic behind the range adds a stunning focal point, weaving our clients’ style into the space.
We designed a new archway to mirror the existing ones, making the arches an even more defining feature of the home.
The new woodwork — including cabinetry, doors, windows, and even the kitchen island legs — matches the historic crown molding and built-ins we kept in the dining room.
A built-in appliance garage neatly stores our clients’ beloved coffee gadgets while keeping them accessible for one of their favorite hobbies.
The new office nook is just the right size for modern work, with a glass pocket door that offers privacy for calls without closing off light or connection.
“We are thrilled with the results! Mitlyng struck a good balance between leading us when we were unsure of how to make a decision and listening to us when we felt strongly or had an idea. The most common feedback we’ve had is that it feels like the house was always this way — which is exactly what we hoped for.”
- Homeowner
















