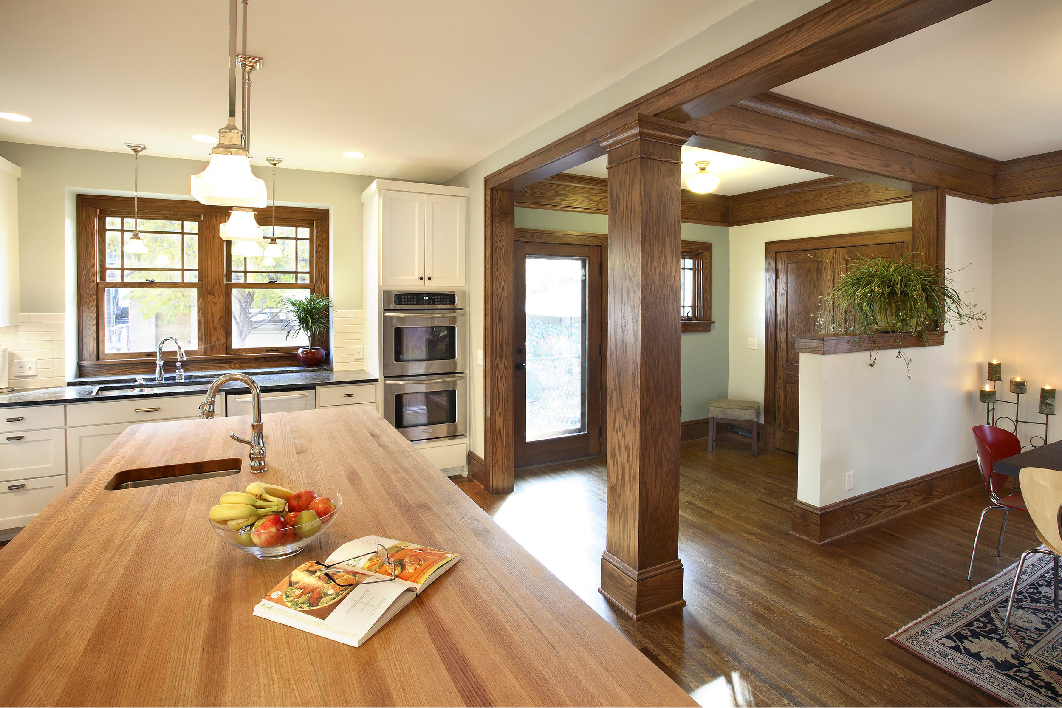
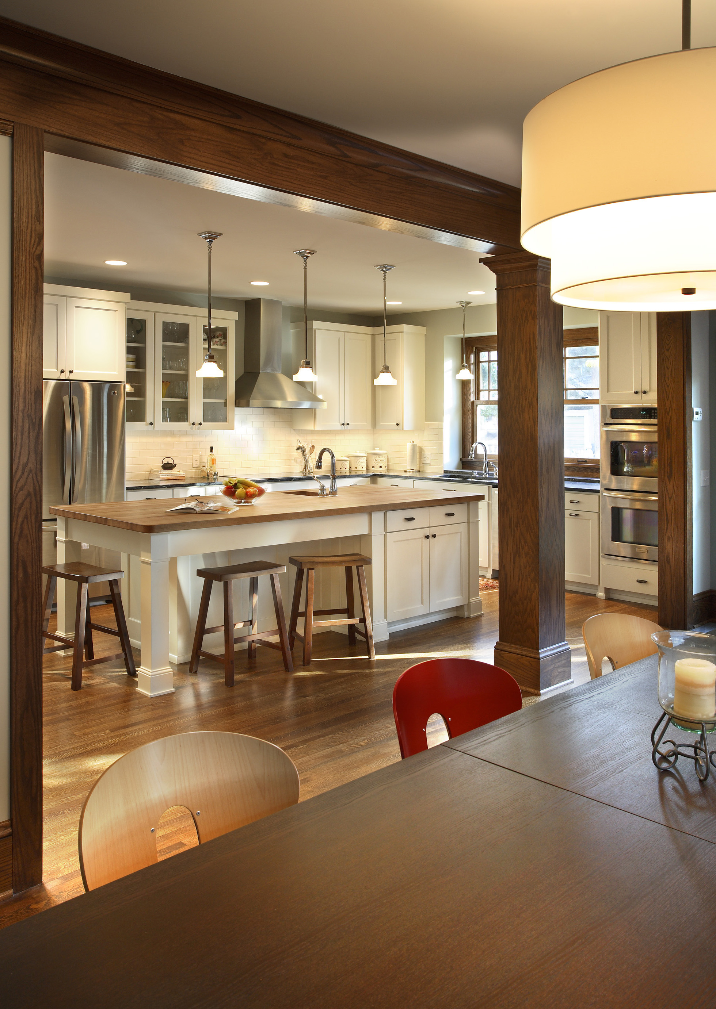
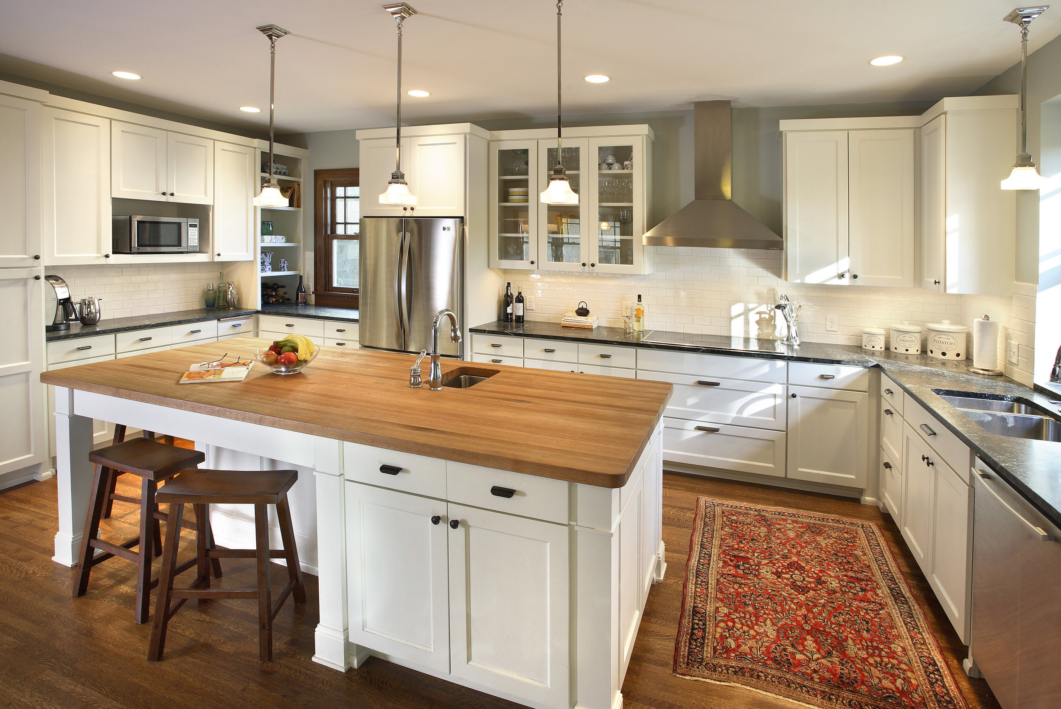
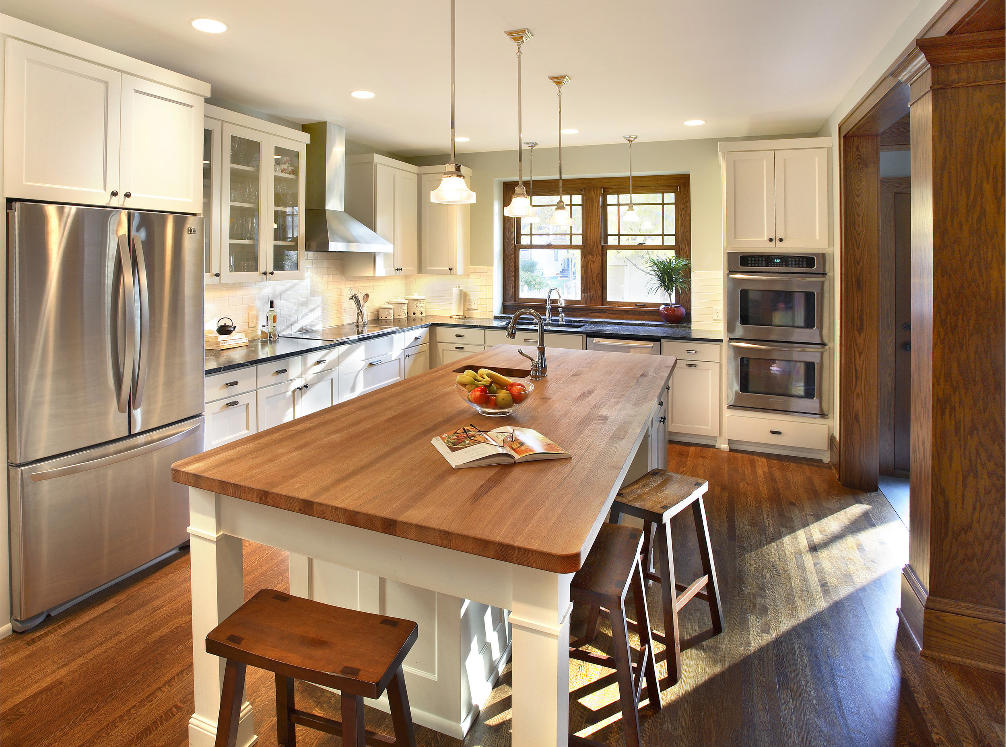
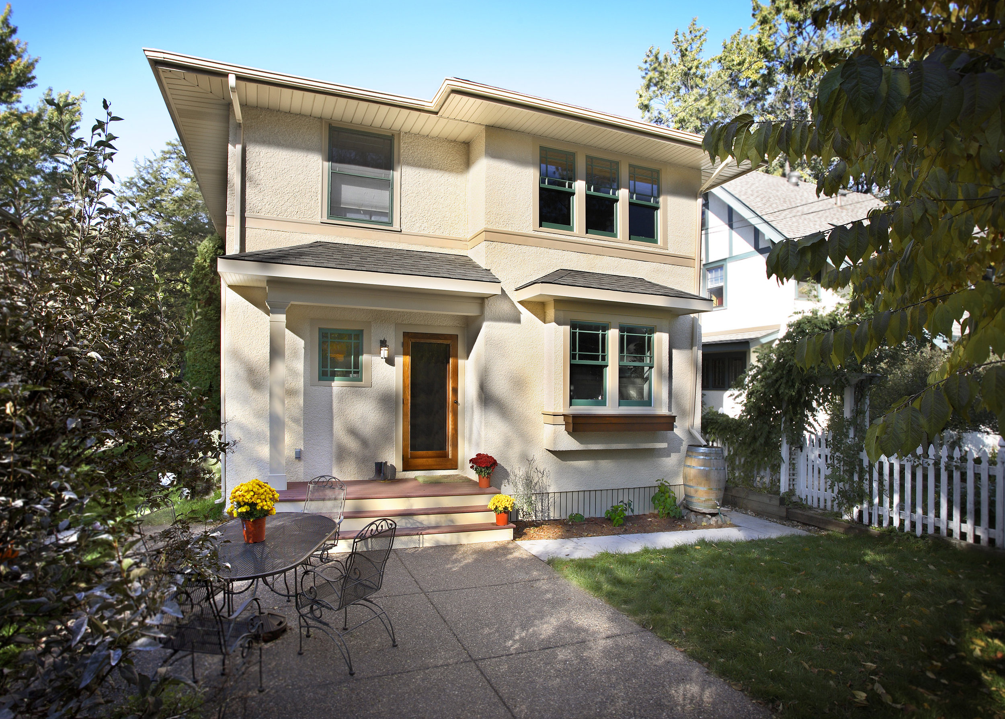
Credits: Photography by Todd and Troy Gustafson
STORY
Joyful and Connected:
A Craftsman-style renovation cleverly connects spaces while it respects its joyful, smaller scale.
A family of five loved their craftsman-style home, but wanted a more connected, welcoming experience for their home. Mitlyng Design began with a respectful approach to keep the intentionally small scale and bring out the beauty of the quarter sawn oak columns and beams. By designing a six-foot, two-story addition to the back of the home, the homeowners now enjoy an expanded upper story bedroom and more efficient main floor kitchen space along with a key organizational addition of a mudroom. We focused on the connectivity of spaces, especially notable in the kitchen to dining room transition and use of materials. An exterior back porch and patio addition now bring uplifting joy to the home’s entry process from the rear of the home, the most commonly used entrance.
“Ashley helped us manage a two-story renovation and addition to our Craftsman home. Three things stand out about her contributions to the project: Her insights about form and function, her awareness of the history of the home, and her ability to manage the process seamlessly.”
BEFORE
“Ashley worked very well with our builder and was a great problem solver. The project came in right at budget and a few days earlier than expected.”








