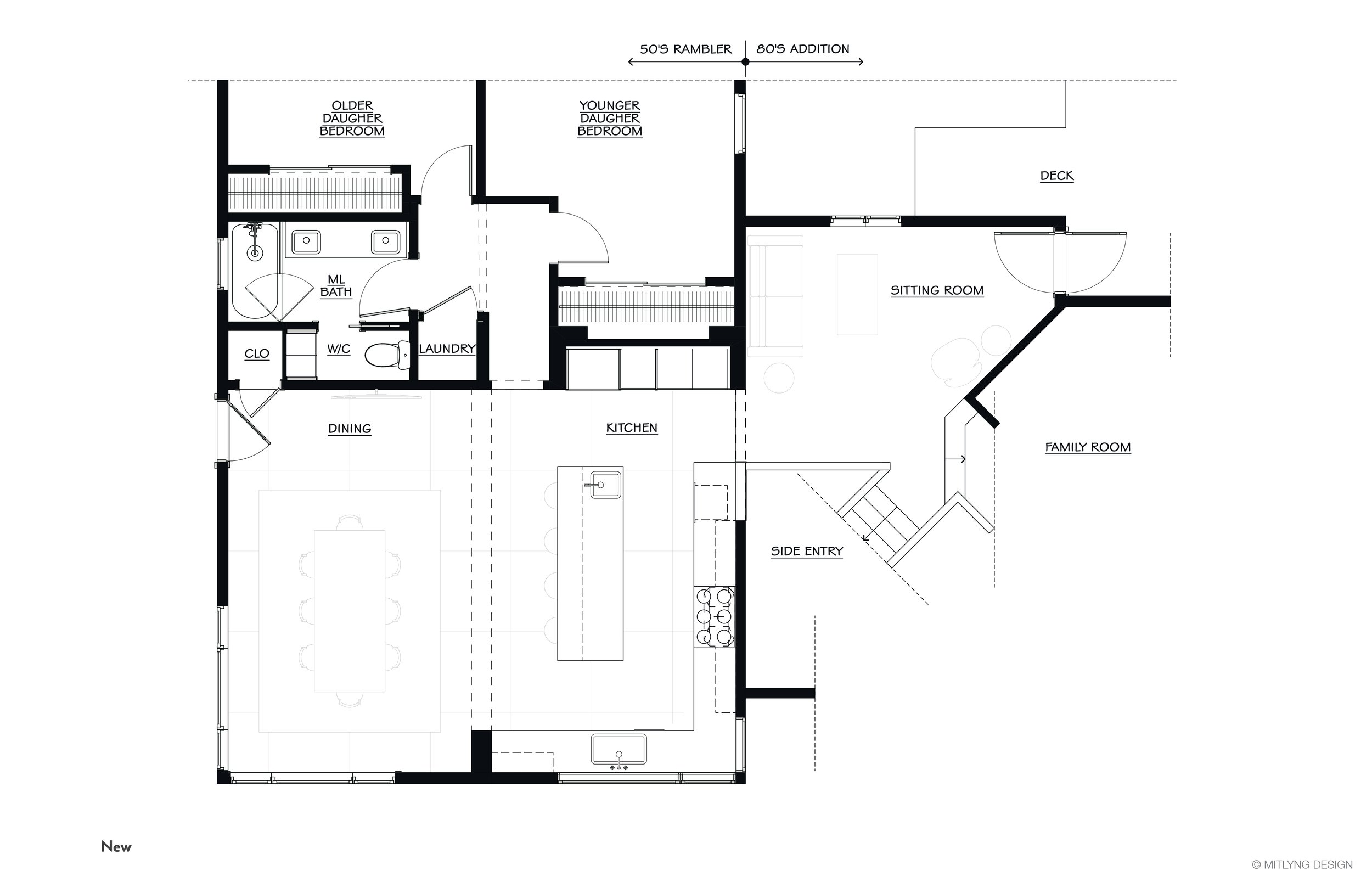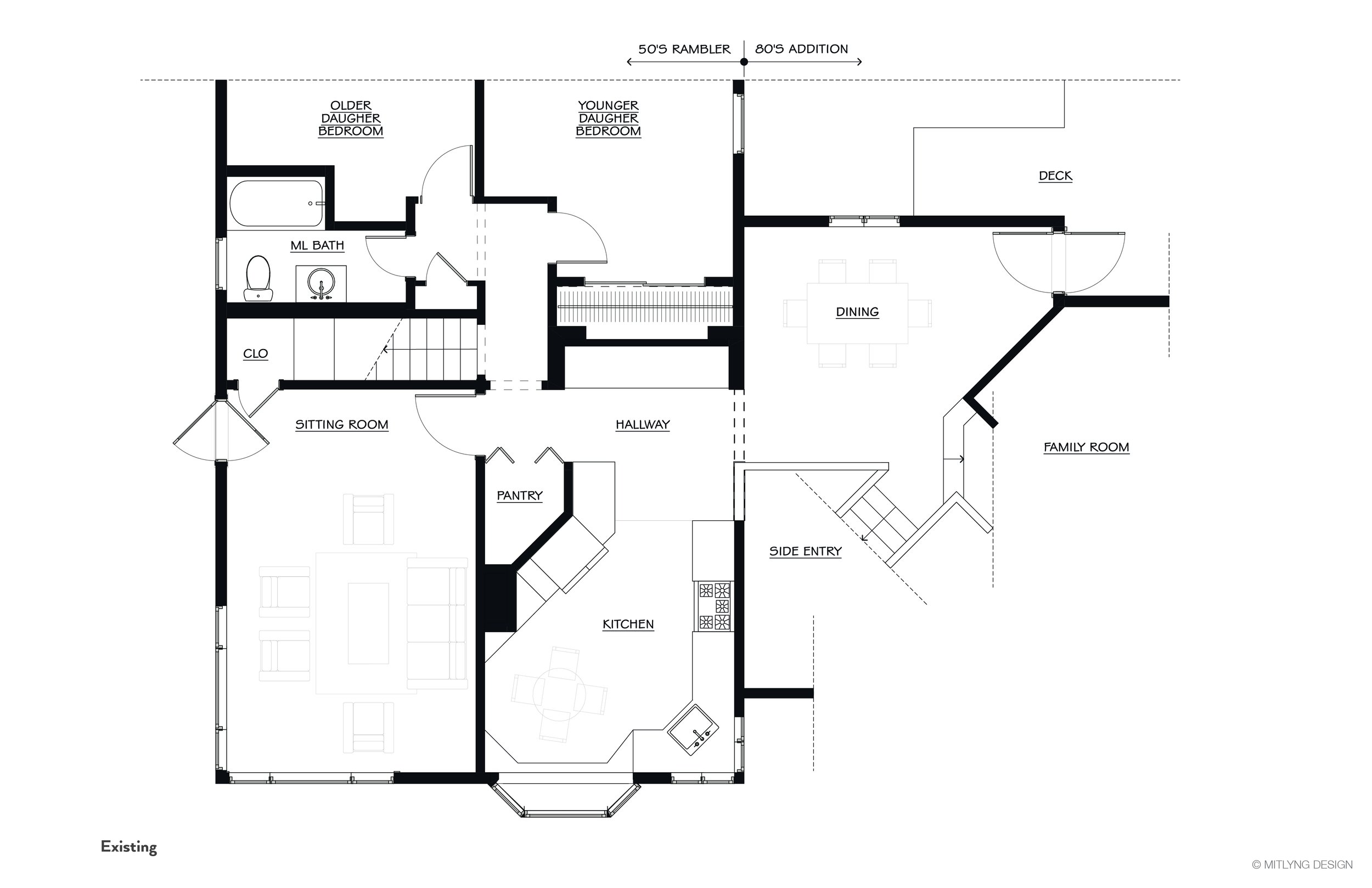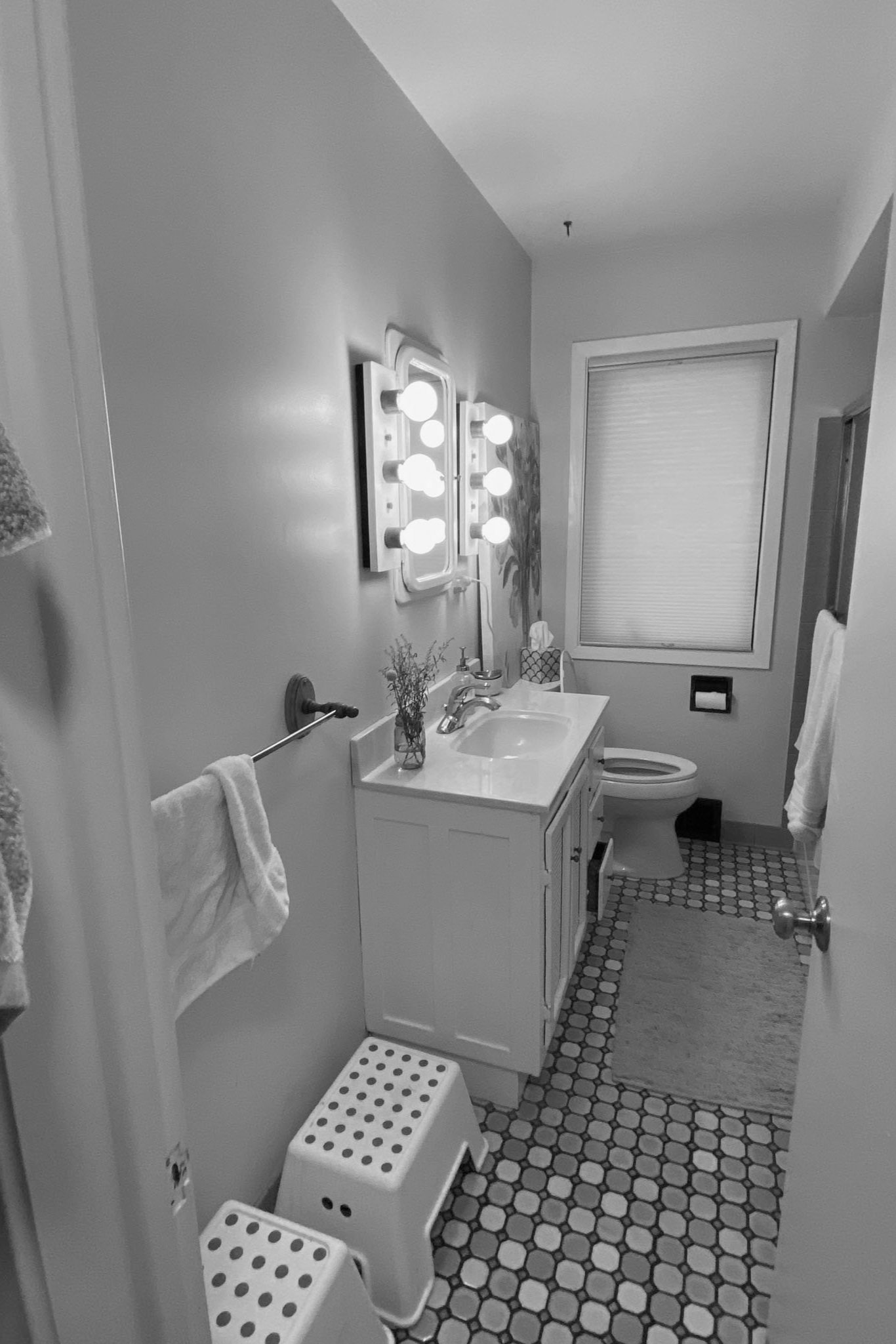Rambler reVISEd
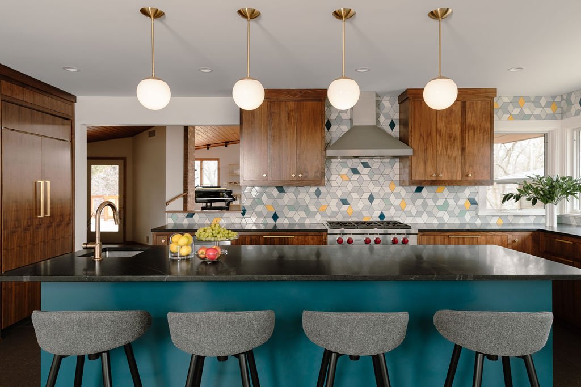
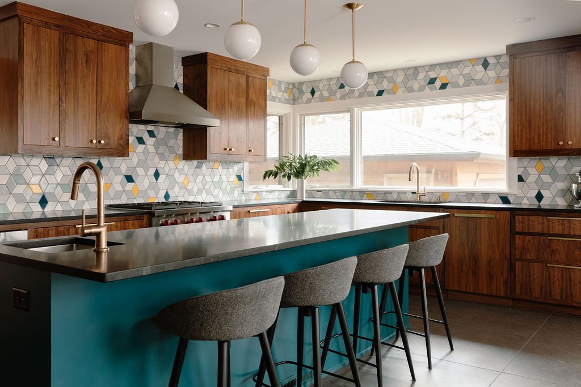
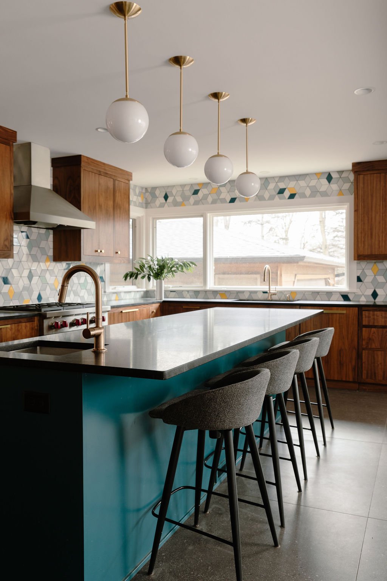
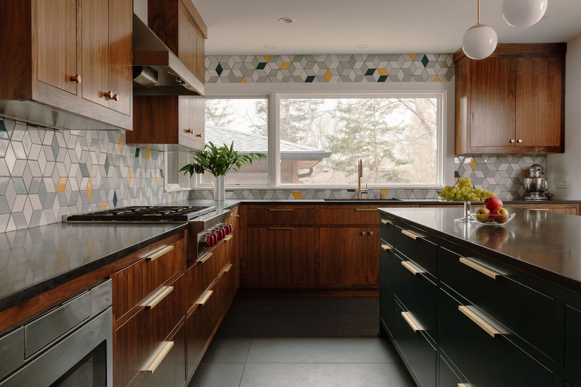
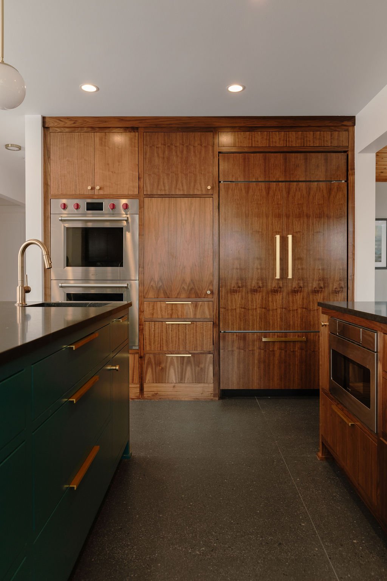
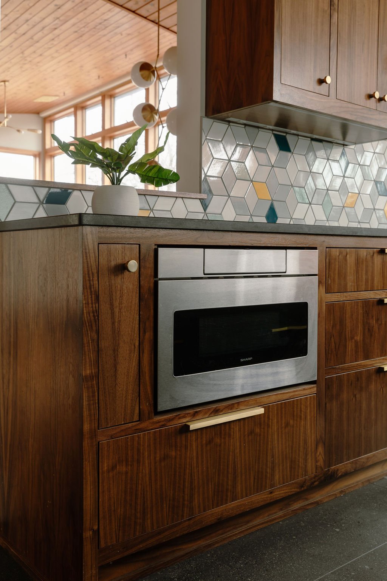
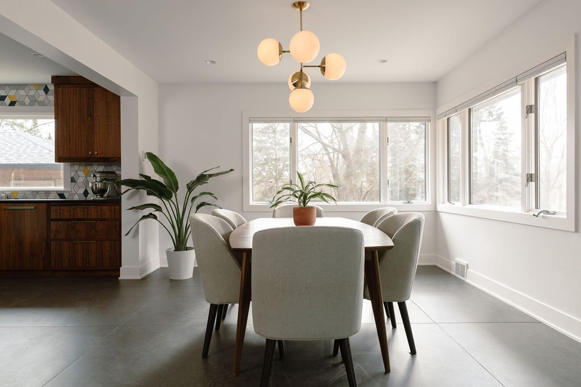
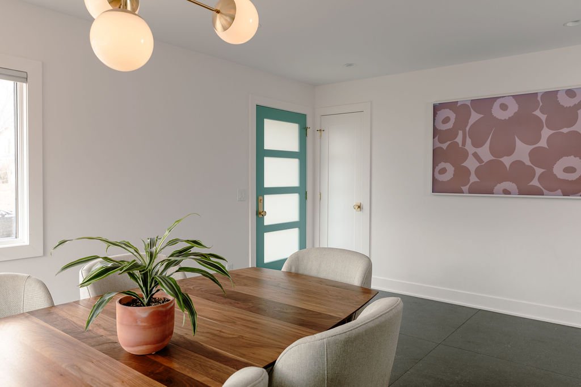
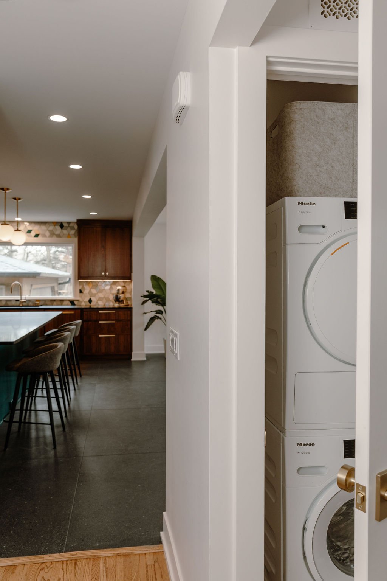
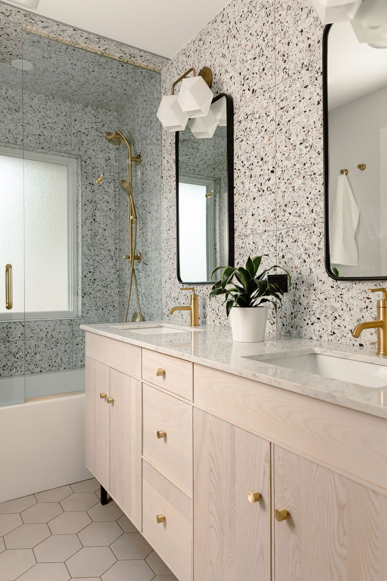
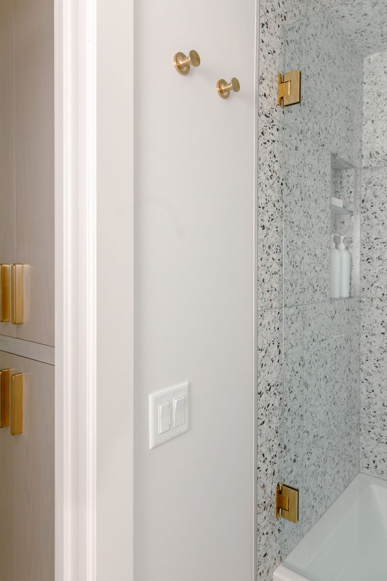
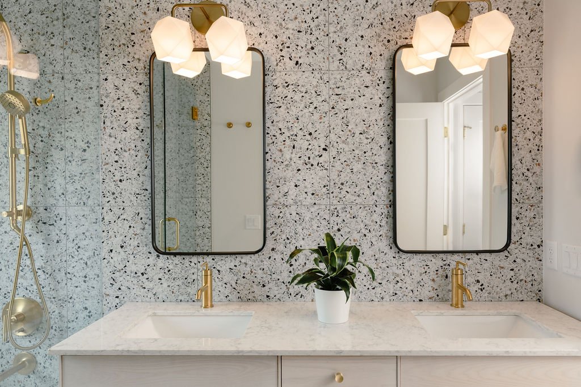
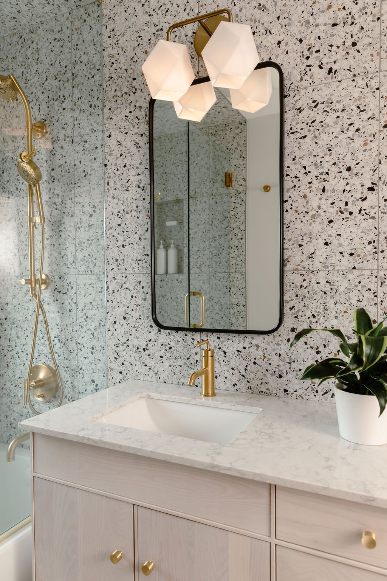
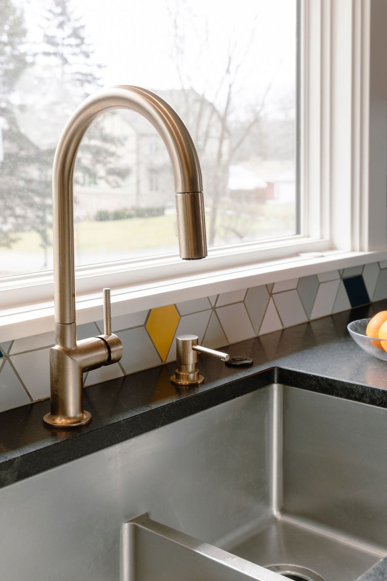
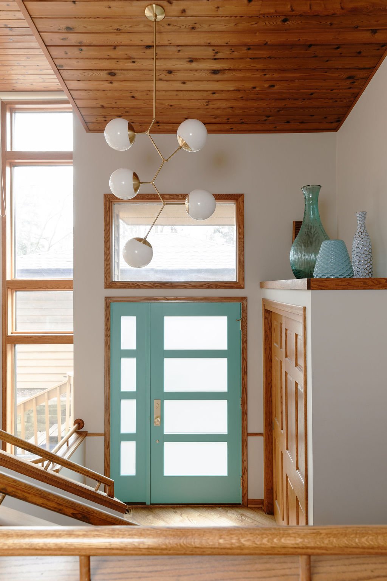
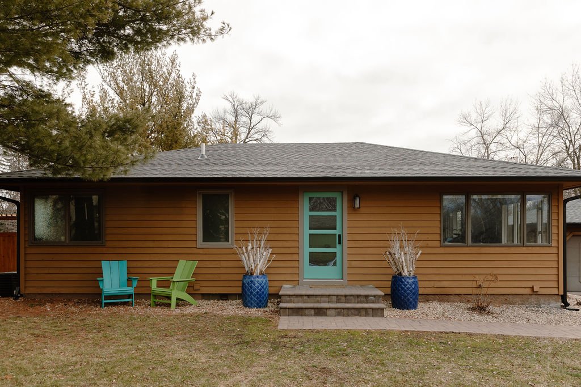
Mitlyng Design Team: Ashley Mitlyng, Katie Loecken, Eden Garton
Photography: Cook and Kin
Contractor: Classic Home Renovation
Rework, not just replace
In the realm of home building, the default often gravitates towards new construction, and such was the case with this mid-century rambler. However, a renovation of this home sought to consider both old and new spaces holistically, ensuring functionality for a modern family.
Originally constructed in the 1950s, the home underwent a significant project in the 1980s. The expansion efforts of that era resulted in a doubling of the modest rambler’s square footage, facilitating increased living space, a revamped entryway, and the addition of a dedicated primary suite. Yet, despite the allure of these new areas, challenges lingered, particularly the unaddressed and awkward spaces left in the wake of the expansion.
Upon engagement with the current owners to revitalize their kitchen, it became evident that vestiges of the original rambler still presented obstacles to the family. As architects deeply attuned to our clients' lifestyles and needs, our mission was clear: to re-envision the dwelling in its entirety, addressing not only immediate concerns but also crafting a cohesive living environment tailored to the unique requirements of its inhabitants
Central to the redesign was the transformation of the kitchen, which had long been marooned in the heart of the house, disconnected from the surrounding living areas. By strategically removing a chimney and load-bearing wall that once partitioned the kitchen from the front living room, we orchestrated a renaissance of space. The former living room was reborn as a spacious dining area, seamlessly integrating with the kitchen and offering panoramic views of the front yard.
Drawing inspiration from the home's original mid-century design, highlighted by the wraparound corner windows, the kitchen's design strikes a delicate balance between nostalgia and contemporary sophistication. A vibrant rhombus mosaic tile, handcrafted by local artisans, takes center stage, infusing the space with whimsy and charm. Anchoring the vibrant hues of the backsplash are a resplendent dark teal island and a striking turquoise front door, while walnut cabinets and locally sourced globe lights provide a grounding presence.
Before
Before
Before
Before
After
After
After
After
Expanding our assessment to encompass other areas of the home, we identified an underutilized staircase and an undersized bathroom. By eliminating the redundancy of the old staircase, we reimagined both the bathroom and hallway’s layout, catering to the needs of the family's teenage daughters and guests alike.
A stacking washer and dryer were added in a hall closet in response to cutting off that side of the house from the lower-level laundry through the removal of the staircase. The bathroom expanded towards the former stair cavity, allowing for the creation of a water closet, the expansion to a double vanity, and even the growth of a closet in the adjacent younger daughter’s bedroom. Throughout this process, we maintained a keen awareness of preserving the integrity of the existing window frame, ensuring minimal disturbance to the exterior siding.
The bathroom's aesthetics were crafted to cater to both guests using it as a powder room and the young daughters transitioning into adulthood, achieving a design that excites everyone. Balancing playfulness with sophistication, the standout feature is the floor-to-ceiling terrazzo-patterned tiles, extending from the shower to the entire vanity wall. These tiles not only enhance the space visually but also offer practicality with their durability and ease of cleaning. Further elevating the space are gleaming brass geometric pendants and coordinating plumbing and hardware, adding a touch of sparkle and refinement.
In conclusion, this renovation project exemplifies our commitment to transforming spaces with a thoughtful blend of functionality and aesthetics. By reimagining the layout and design of this mid-century rambler, we've not only addressed the challenges posed by its original construction and subsequent additions, but also enhanced its livability for a modern family. Every decision, from the strategic removal of walls to the careful selection of materials and fixtures, was made with a keen understanding of our clients' needs and aspirations. Through the seamless integration of mid-century charm and contemporary elegance, we've created a home that not only meets the demands of daily life but also inspires delight and admiration. This project stands as a testament to our dedication to craftsmanship, innovation, and the art of transformation in the realm of home building and design.
Before
After
Before
Before
After
After


