Essential Ericsson
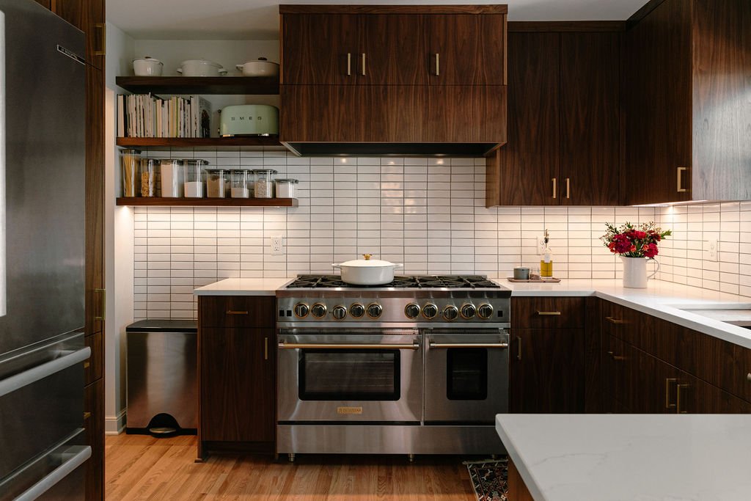
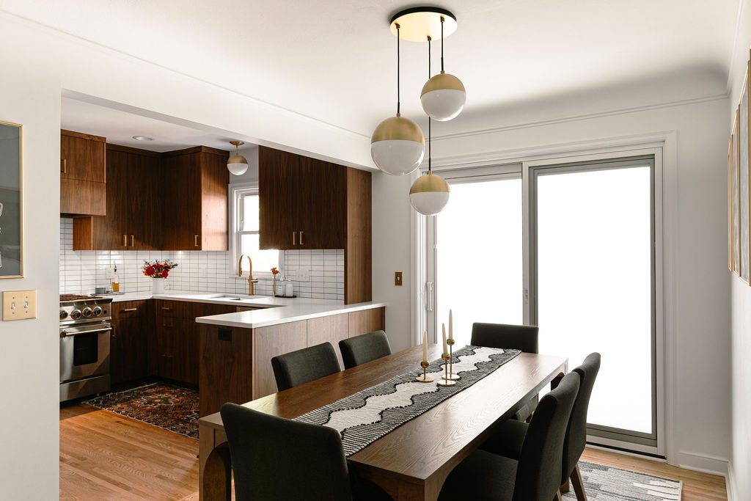
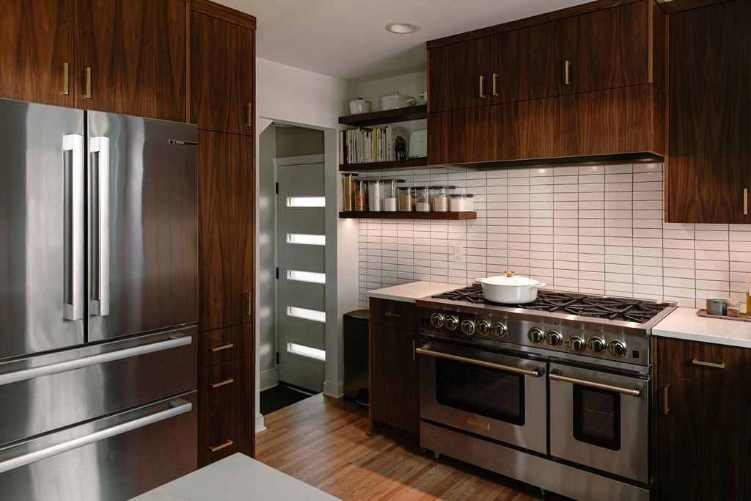
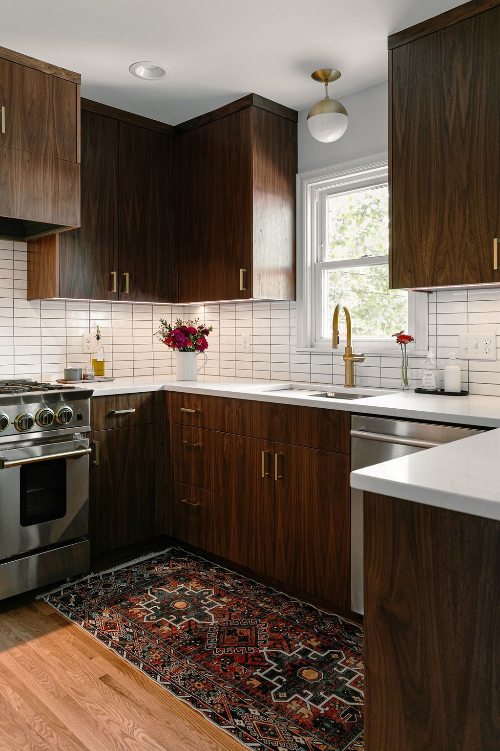
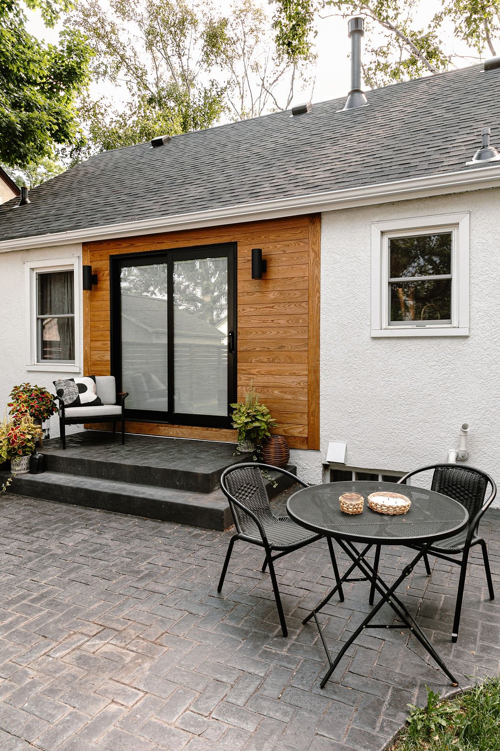
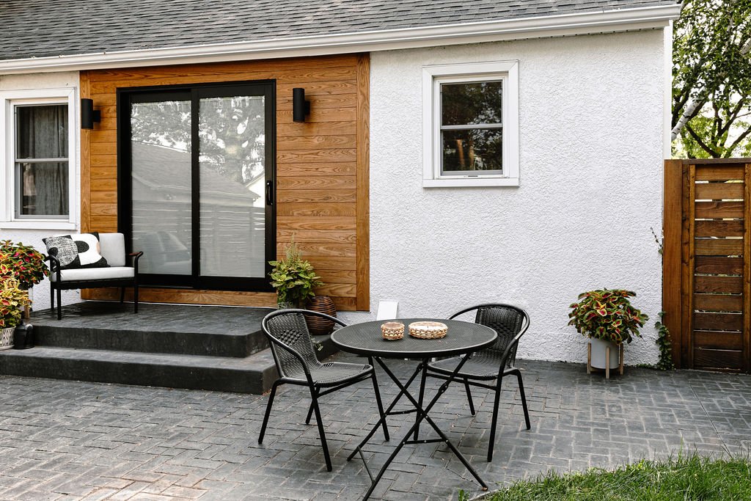
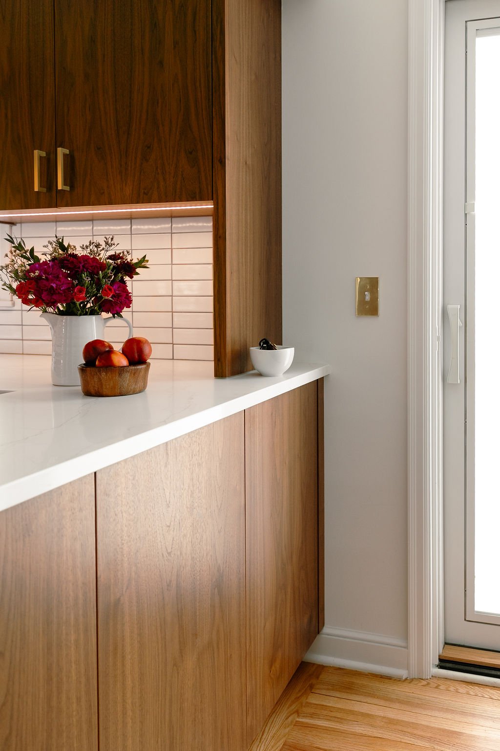
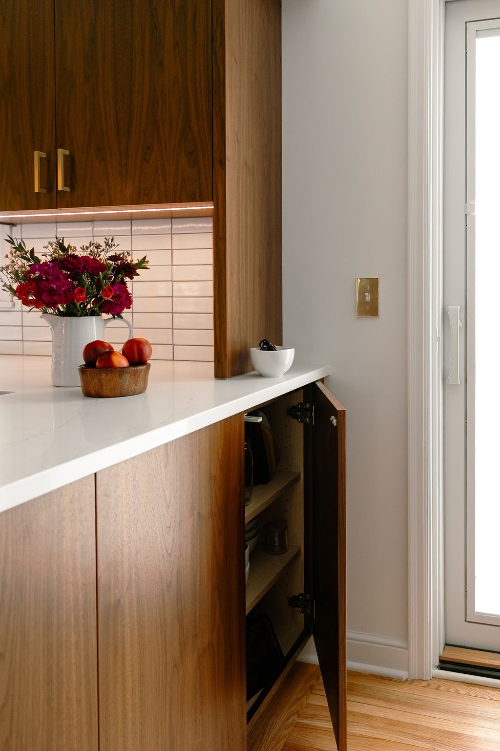
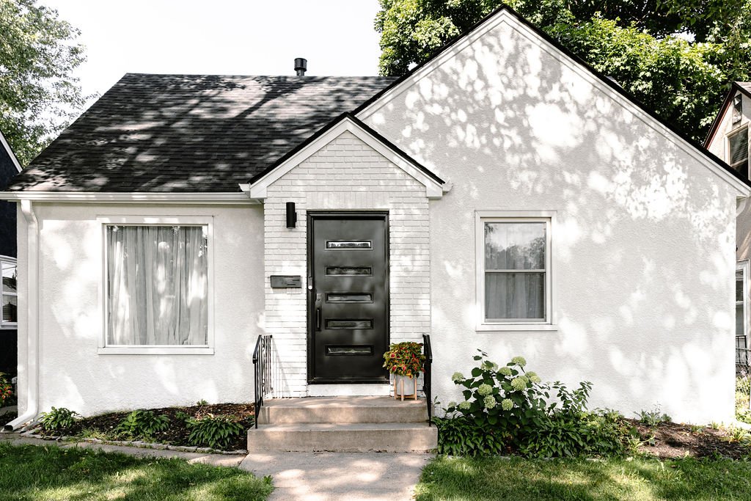
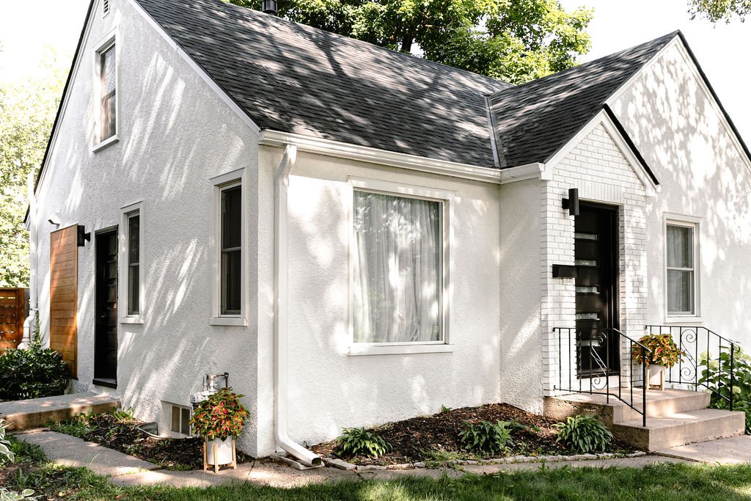
Mitlyng Design Team: Ashley Mitlyng, Katie Loecken, Eden Garton
Photography: Half Acre House
Contractor: Pheasant Run Construction
cooking epicenter
Many of the Minneapolis Bungalows were originally designed with modest kitchens, this home in the Ericsson Neighborhood is no exception. The homeowner, while in love with her modest house, also wanted a kitchen to facilitate her baking and entertaining hobbies. The grand achievement of this design is providing the feel and function of a large kitchen within the existing 10’ x 11’ footprint. The largest challenge was incorporating professional-sized appliances, ample storage and prep-space without an addition or sacrificing any of the existing spaces. The kitchen layout is achieved through many precise surgical moves, carefully considering how each inch is appointed.
*
The focal point of the kitchen is the range wall with its 48” professional-grade custom appliance, open shelving, and handmade ceramic tile. Formerly a window and walkway dominated all the available space on this side of the room. The new layout is achieved by slightly repositioning the opening to the stair a mere 10”, this allows for additional shelving in the dark walnut aesthetic. Removing the window to the side yard makes an uninterrupted cooking epicenter possible. The oversized range, storage cabinets, and continuous field of tile draw your eye across the functional and stunning feature wall.
Before
After
The sink wall and peninsula work harmoniously within the existing kitchen footprint by being conscious of space and budget. By customizing the peninsula depth, the sink centers on the existing window to the back yard, while allowing enough space for a full-size dishwasher. The peninsula base cabinet is flush with the dining room wall, allowing the dining room to remain symmetrical and spacious. The wall between the dining and kitchen opens to create one large space. However, the historic cove molding in the dining room remains undisturbed by retaining a header between spaces. The new opening between rooms also allows room for the upper cabinet to be tucked inside the kitchen, helping to visually define each room.
Before
After
Former built-ins and an attached porch crowded the dining room, blocking natural light from the main level. By tearing down the porch and trading built-ins for a wider door, the space is brighter and better connected to the backyard.
Before
After
Gracious stoop and steps transitions the dining room to the new exterior stamped-concrete entertaining space.
Before
After
Materials in the space intentionally reference mid-century modern design while fitting within the 1920’s urban cottage. Walnut flat panel veneer cabinets are adorned with minimal, one-size brass pulls to bring uniformity to the space. The range is customized with brass details tying together stainless appliances with brass hardware and fixtures. Hand-glazed ceramic tile brings a tactile texture to the straight stack, gridded backsplash field. Coordinating globe-shaped lighting throughout the home provides a familiar context for the kitchen. By marrying modern with traditional styles, an updated relationship between the kitchen and the dining is delicately achieved.













